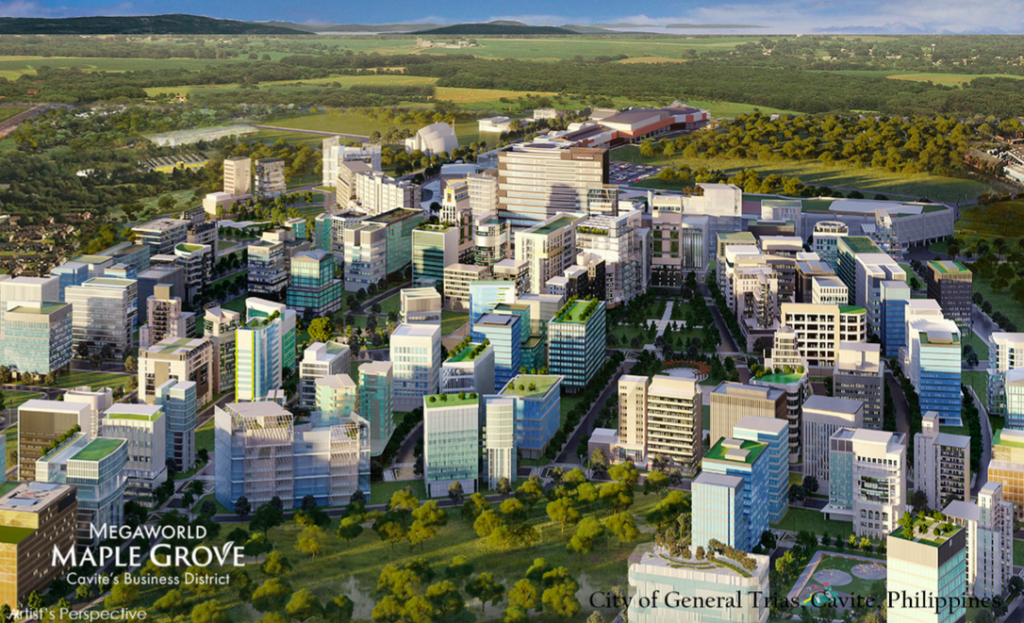MANILA – Listed property giant Megaworld has announced plans to build its first upscale residential village inside the 140-hectare Maple Grove township in General Trias, Province of Cavite, in the Philippines.
The 22-hectare Maple Grove Park Village will be a luxury resort-inspired residential community that offers 377 lots, ranging in size from 280 square meters up to more than 500 square meters.
Designed by renowned global design firm Wimberly, Allison, Tong & Goo (WATG) – the same group behind some of the world’s most extraordinary resort destinations like Shangri-La Maldives, Sofitel Bali in Indonesia, Atlantis The Palm in Dubai, as well as Shangri-La Boracay and Hilton Manila here in the Philippines – the exclusive, gated Maple Grove Park Village will be highlighted by up to 10 different lush parks and communal gardens inspired by spa and wellness landscapes and activities for its future residents.
These include Color Gardens (Chroma-therapy) featuring brightly colored trees and alleys filled with flowers; a Garden of Tranquility featuring an enclosed reflection lawn, an open lawn, and herbs and vegetable plots; Edible Gardens that come with fruit-bearing trees, picnic tables, and play structures; an Aromatherapy Garden with aromatic plants, picnic areas, and yoga and meditation platforms; and Fitness and Activity Gardens that come with a basketball court, outdoor fitness equipment, fitness pods and stations, open lawn areas, picnic shelter, and various play structures.
“Maple Grove Park Village is inspired by contemporary tropical architecture that naturally exudes a sense of ease and warmth perfectly suited for a resort-style residential setting. The Village will be strategically located in the more secluded part of Maple Grove to give residents utmost exclusivity and privacy, while still allowing them to have access to all the modern conveniences that the township has to offer,” says Eugene Em Lozano, first vice president for sales and marketing, Megaworld.
Another highlight of Maple Grove Park Village will be the village clubhouse. Here, future residents will be welcomed through an entry walkway garden with floating steps as they make their way to the various amenities inside. These include a floating garden, an aromatic and sensory garden, al fresco lounge deck, as well as a wellness pool, pool
deck with loungers, a lap pool with pool beds, kids pool, Jacuzzi, a kid’s club and an outdoor kid’s play area, lawn areas, cabanas, and a barbecue and picnic area.
There will also be a function hall and a pre-function area, meeting room, fitness gym, movement studio, massage room, steam room, and male and female changing rooms with lockers and toilet and bath. Nearly 40% of the property will be allocated to green and open spaces. It will also have an underground cabling system, with provisions for fiber-optic cables. – BusinessNewsAsia.com
